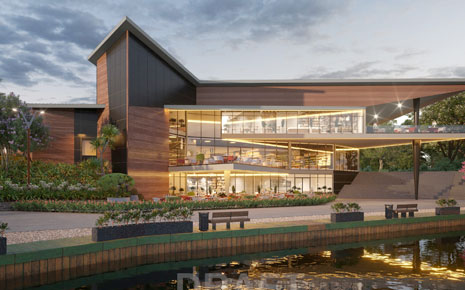
Pier 334 Update
March 28, 2022
Pier 334, the Rebuild of Big Chief Landing:
- 60 room Boutique Hotel (55 standard rooms and 5 luxury suits)
- A 20,000 square foot, three-story food and entertainment Pavilion
- Splash Park
- Amphitheater and stage
- A Marina built on floating docks with 40 boat slips
- 225 parking spots as well as Valet parking
- A public access fishing dock and waterside promenade with picnic-style seating.
Pier 334 Resort Property:
Previous to turning her attention to Cedar Creek Lake, our Lead architect Yve Hopen has spent the last decade revitalizing Dallas’s Lower Greenville area with best in market townhomes and Condos. YNS Development Services (YNS) has now embarked on two large-scale projects in Henderson County- The revitalization of Big Chief Landing in Gun Barrel City and an affordable residential development in downtown Trinidad.
Pier 334 will serve the community as an expansion of the Big Chief Landing project. For this development, YNS will be building a 60 room Hotel. YNS has formally applied to Hilton Hotels for a license to brand the hotel under their Tapestry Collection. The Hotel plans include 55 standard rooms and 5 oversized luxury suites. Additionally, the hotel will boast the following amenities:
- One 6,000 square foot fine-dining restaurant on the ground floor with outdoor patio seating overlooking the resort style pool.
- One 6,000 square foot banquet hall and outdoor patio on the second floor with views of the marina. The banquet facility will be sub-dividable for smaller events.
- Our signature 2,000 square foot rooftop bar overlooking the marina, specifically positioned for intimate sunsets and evening nightcaps for hotel and banquet guests.
- The hotel’s 2,000 square foot Spa, which will employ massage therapists and licensed beauticians.
- An 850 square foot state of the art gym facility, available to the community on a membership basis.
- The hotel’s private pool, leading onto a large beach with lake access.
YHS development plans for Pier 334 also include a companion building to the hotel. The 20,000 square foot Food and Entertainment Pavilion sits on the old Big Chief Lodge site
- The ground floor will have a 6,000 square foot water-level bar area set up for 4 unique bar themes
- The second floor will house 8,000 square feet of food and retail booths.
- The food court offerings will feature breakfast, baked goods, coffee, lunch, and dinner, the retail offerings will feature a variety of shops, including surf shops and local art and home décor.
- The top floor will be a be home to a 4,000 square foot casual dining restaurant with an outdoor patio.
- The facility’s two remote parking lots will host both self-serve parking and valet parking. Electric car charging stations will be available. The pavilion’s main entrance Fountain area is designed for “drop off and pick up” convenience.
Connecting the two buildings will be a splash park whose water source originates at the fountain entrance of the pavilion and terminates at the children’s splash pads at the water’s edge.
- The splash pads and fountain are connected by a “babbling brook”.
- At night, the fountain, babbling brook and Splash Pads will become an elegantly lit waterscape. Plans include low ambient, muted white lighting designed to offer beauty without adding to light pollution.
The amphitheater, including a performance stage, will be carved into the sloping landscape expanding the waterfront. It will extend out to the “great lawn” and babbling brook, providing an outdoor public space for relaxation when the stage is not being utilized.
The new 40 slip marina will be built on floating docks, ideal for driving up for lunch or dinner and specifically situated for boaters to enjoy the live evening amphitheater entertainment. The marina will also permanently house a new GBC Fire Rescue Boat. The waterfront will offer boat, personal watercraft, kayak, paddle board and paddle boat rentals.
The entire project is designed to maximize the use of power and water conservation technology. Ecologically, the facility will work with the restaurants and bars to conserve and use biodegradable products and recycle everything else. The property is designed to capture and clean storm runoff before it reaches the lake.
YNS is appreciative of the vision and support of Mayor David Skains, and the GBC Council, EDC President Diane Johannes and the EDC board, and County Commissioner Scott Tuley. Their dedication to creating a plan for sustainable growth that provides high quality jobs through development and tourism, while protecting the lake and its lifestyle that Ms. Hopen and her family call home.

